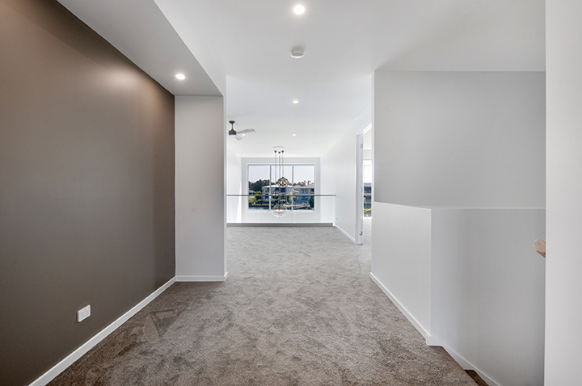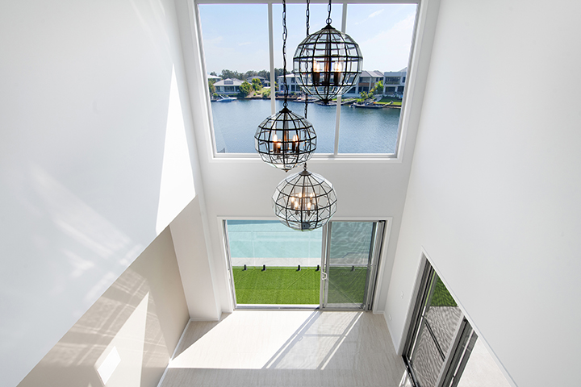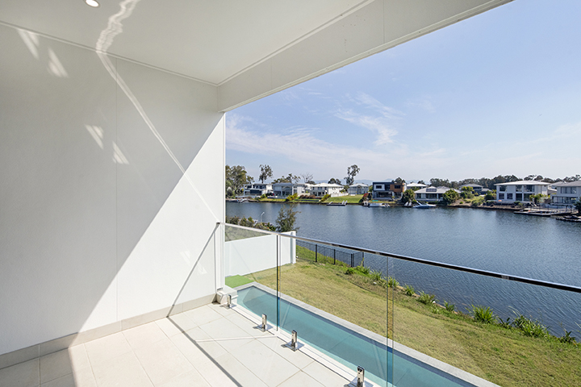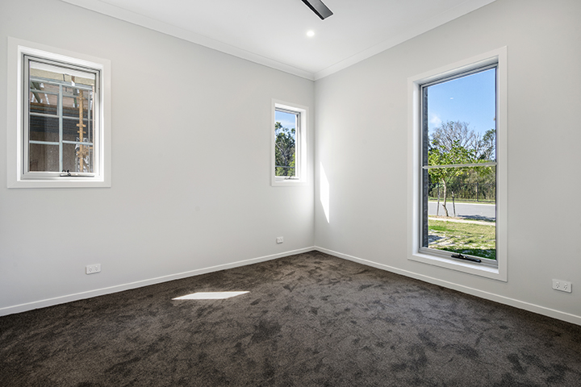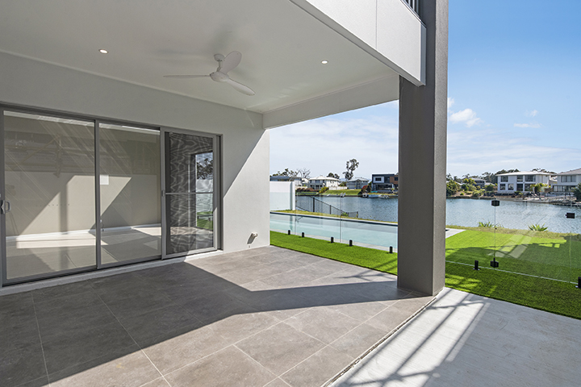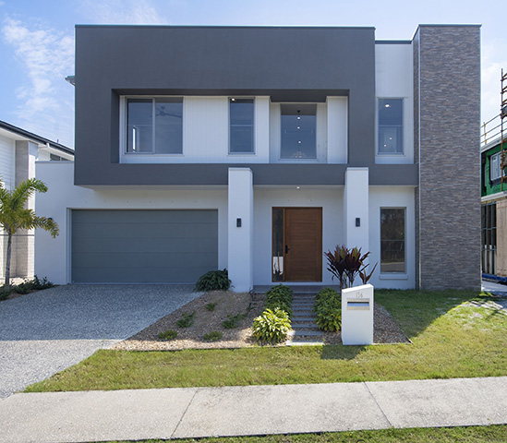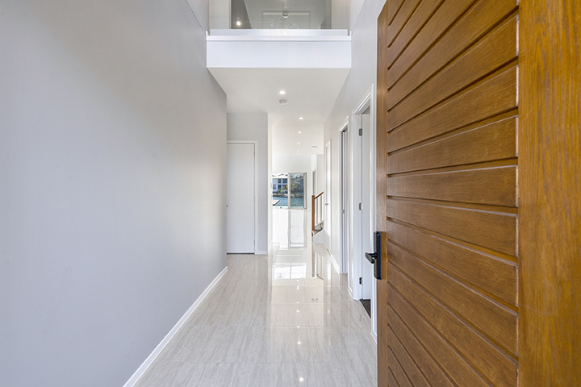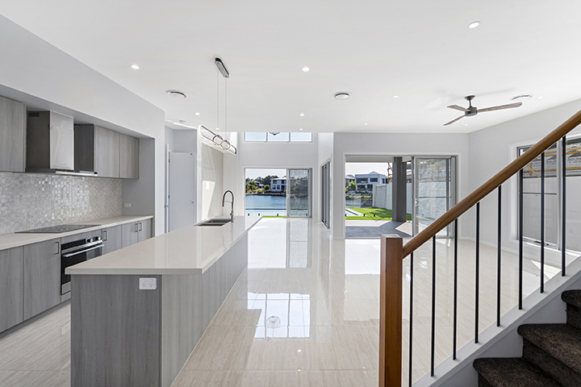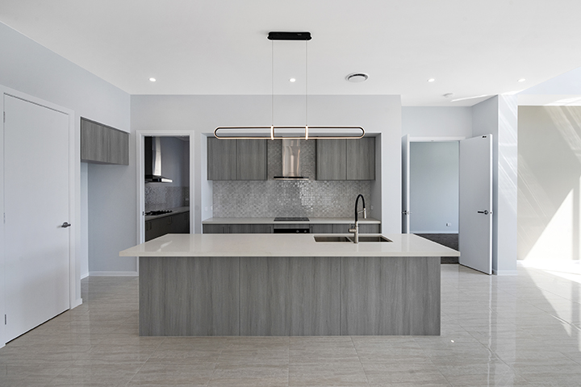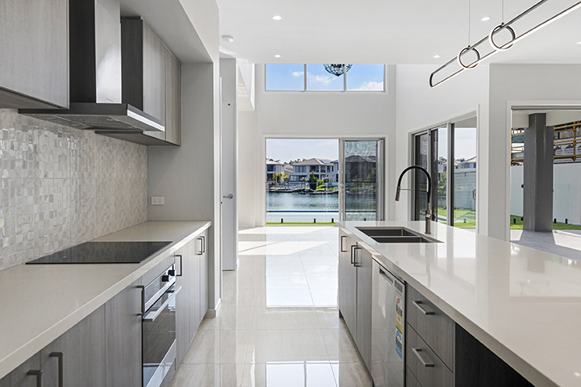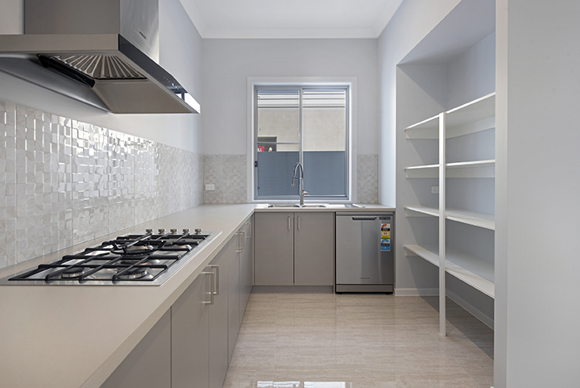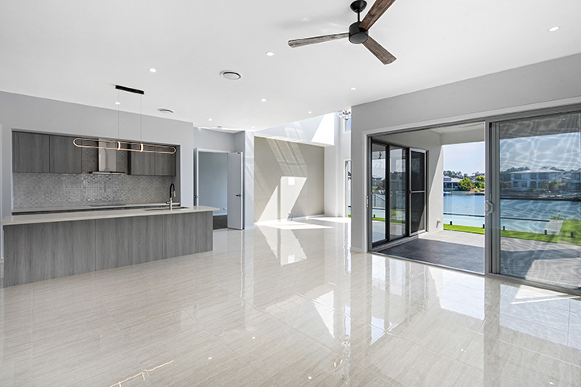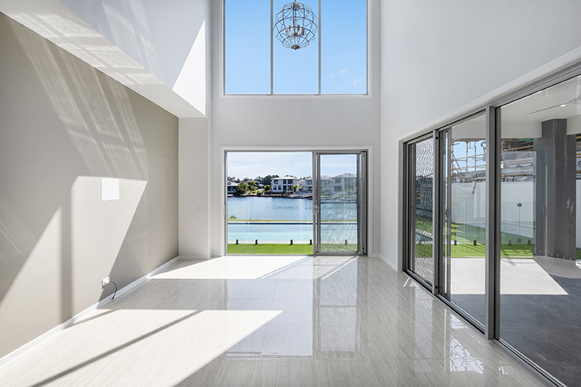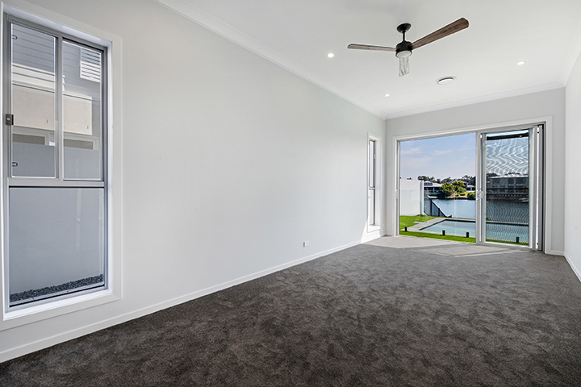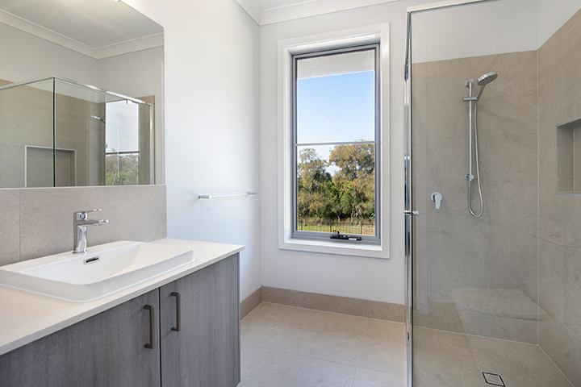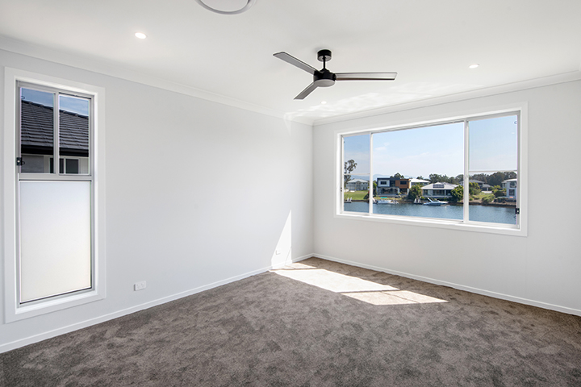Bedrooms 5
Bathrooms 4.5
Living Rooms 2
Media Room 1
Pool 1
Garage 2
Floor Area: 452m2
A meticulously crafted waterfront sanctuary, Serenity Grandeur embodies luxury, comfort, and modern design. Nestled within the exclusive Serenity Waters gated estate, this custom-built home enjoys a coveted north-facing aspect with breathtaking national park and water views.
Designed for seamless living, the open-plan layout connects to an expansive alfresco, resort-style pool, and private 16m water frontage. The gourmet kitchen with Caesarstone finishes, dual cooktops, and a butler’s pantry is both functional and elegant.
Each of the five spacious bedrooms boasts a private ensuite, while a media room and two living areas offer versatility. Enhanced by state-of-the-art MyAir climate control, designer lighting, and premium finishes, this home is a masterpiece of waterfront living.
A timeless expression of elegance, Serenity Grandeur is the ultimate retreat.
